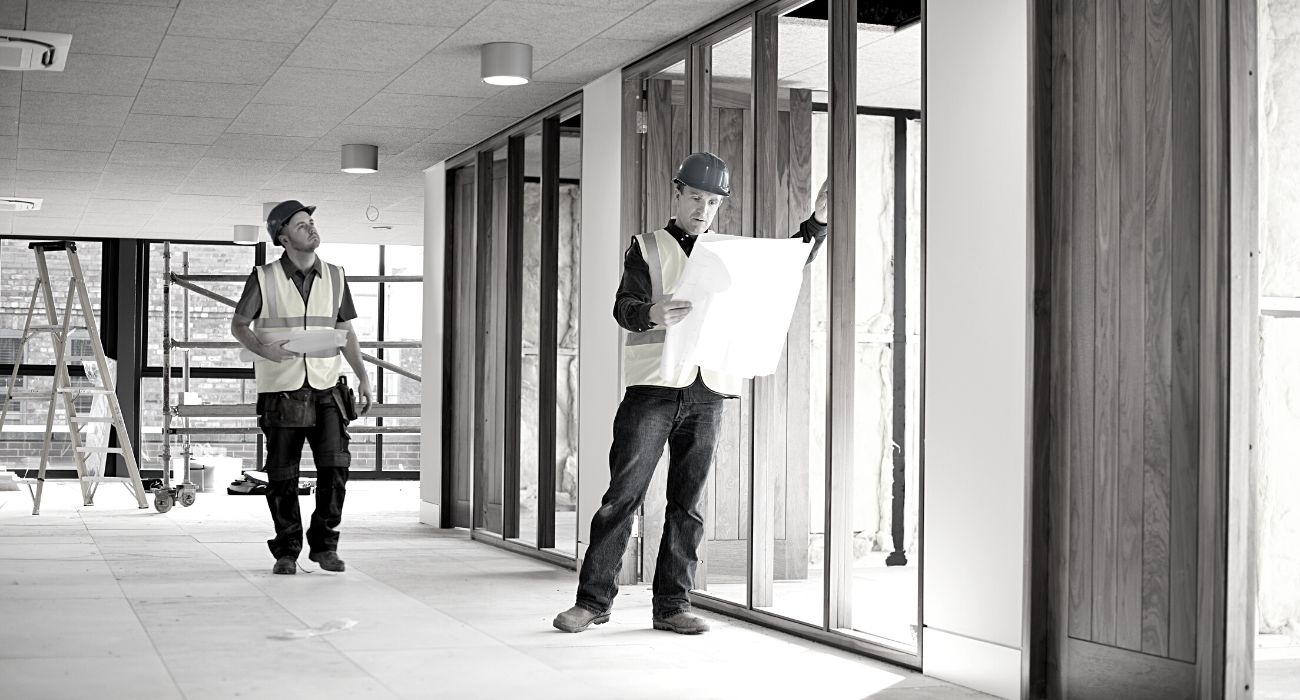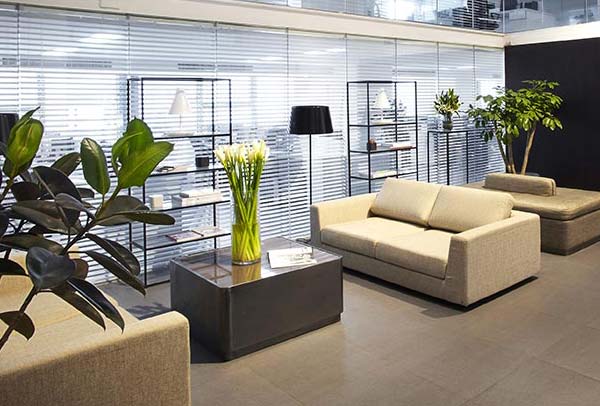
Office fit out 101: learning the basics
Office fit-out projects might be confusing for many, especially those outside the construction industry or new to it. If you own a company, you might have heard that having an office fit out can be a driving factor of a company’s growth. In short, your employees may feel more comfortable and productive with the right fit-outs in place.
So, what is an office fit-out project?
What is an office fit-out?
An office fit-out project is the act of transforming an unused space into a usable office set-up. This may involve installing flooring, electrical and mechanical components, windows, doors, HVAC, walls, and ceilings.
As opposed to simply renovating the aesthetics of an existing space, a fit-out is like adding to the original architectural design. So, you may need an interior architect to design the ideal layout for doors, windows, etc.
In essence, a fit-out project can provide more functional spaces in your office.
Types of office fit out
Depending on your needs, your office fit-out may be any of the following:
- Category A fit out
Category A, or simply Cat-A fit-outs, is the basic fit-out that includes all the electrical and mechanical installations. Talk about ceilings, lighting, heating systems, plumbing, toilets, and fire systems. A Cat-A fit-out project creates a functional space you can occupy without addressing aesthetics. - Category B fit out
Cat-B fit-out is more about aesthetics, as it includes the installation of window treatments, painting, and other extra features not included in Category A.
Typically, a Category B office fit-out will serve to personalize the space to fit the brand identity of the company, using colours and design aesthetics. It can also help to modify the space by partitioning it into private workstations, reception areas, etc.
Cat B fit-out may come as a standalone project or after the category A fit-out. - Turnkey office fit out
A turnkey office fit-out is where you create a fully functional space out of complete emptiness. It typically involves an integrated line of service by a contractor, from design conceptualization to putting the finishing touches, making the place ready for use. It may include everything in category A and B fit-outs combined.
If you’re not very familiar with construction but wish to create an additional and appealing office space from start to finish, it’s advisable to go for a turnkey fit-out. You can just leave it all to a single contractor to save time and energy.





No Comments